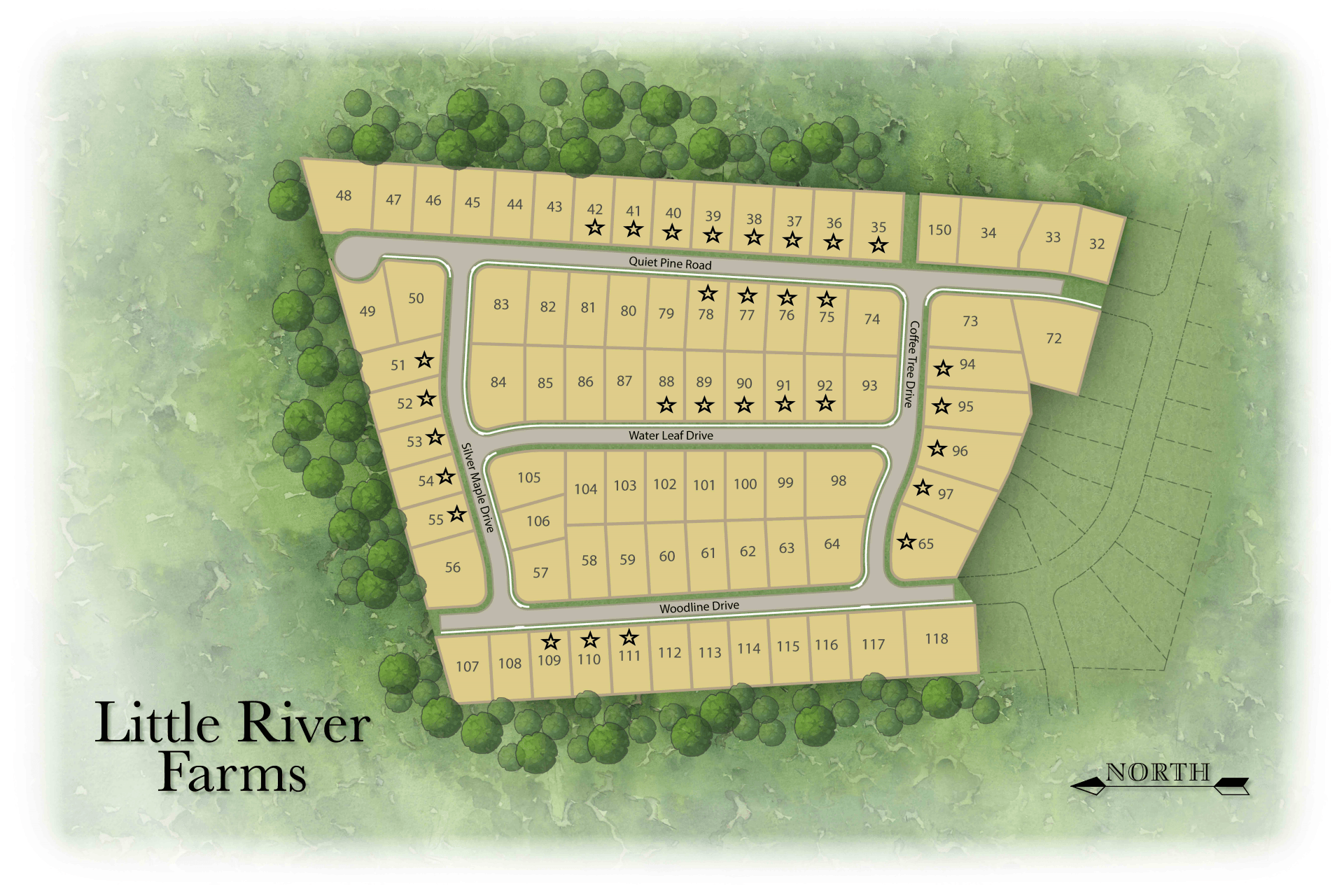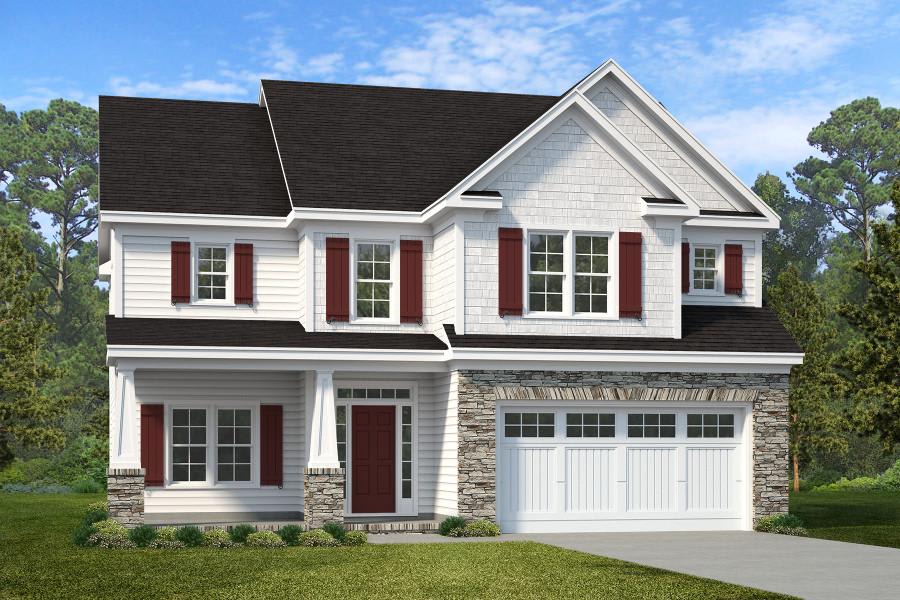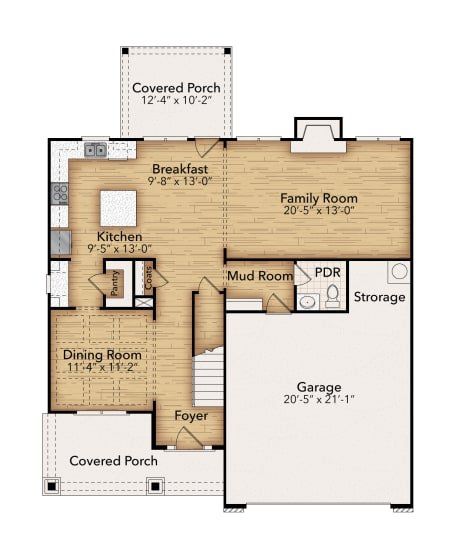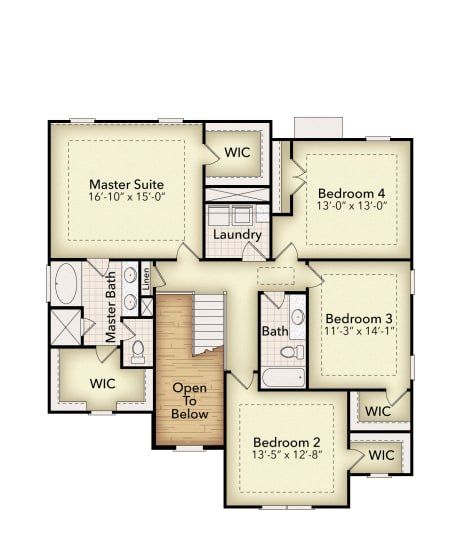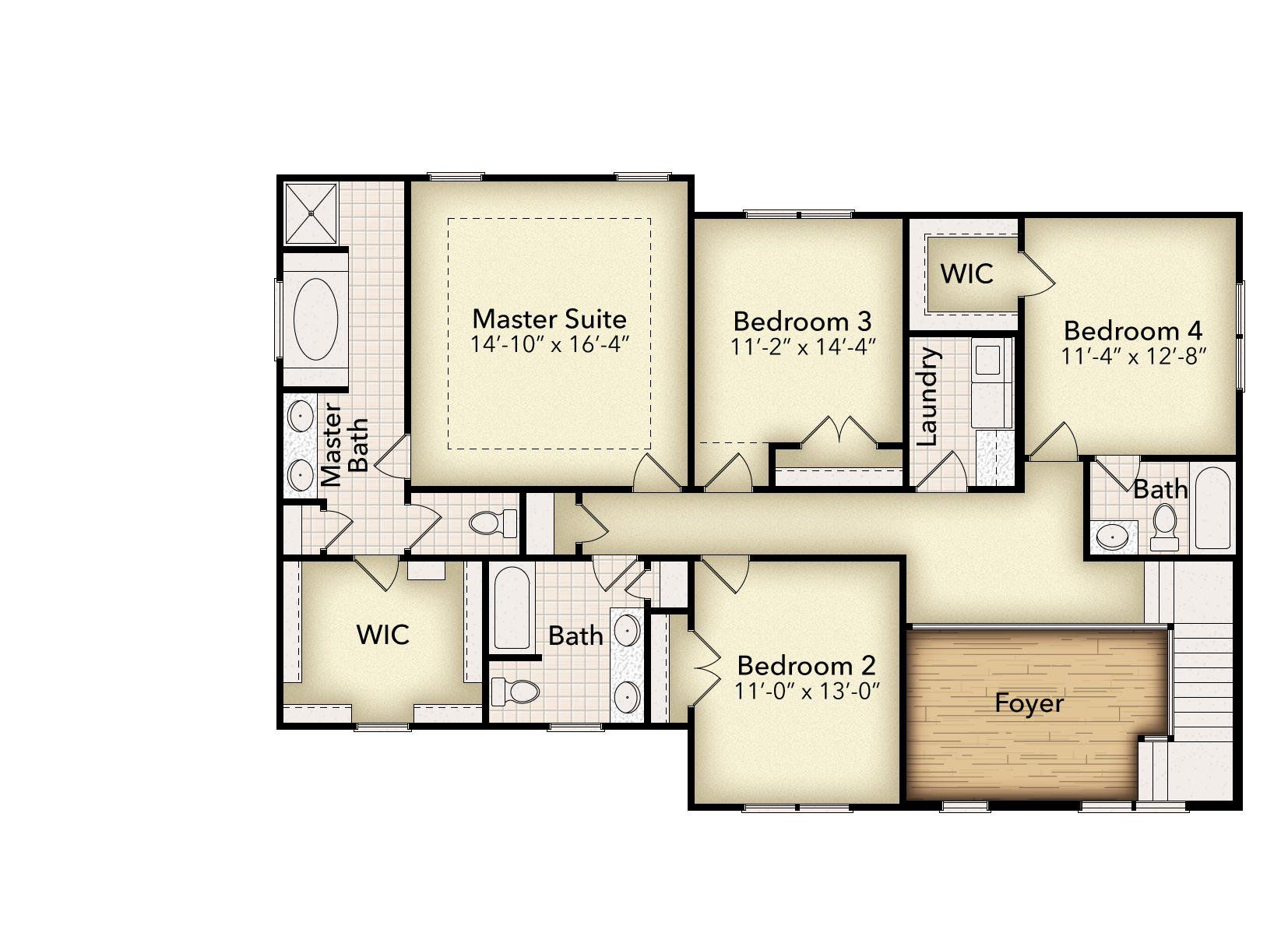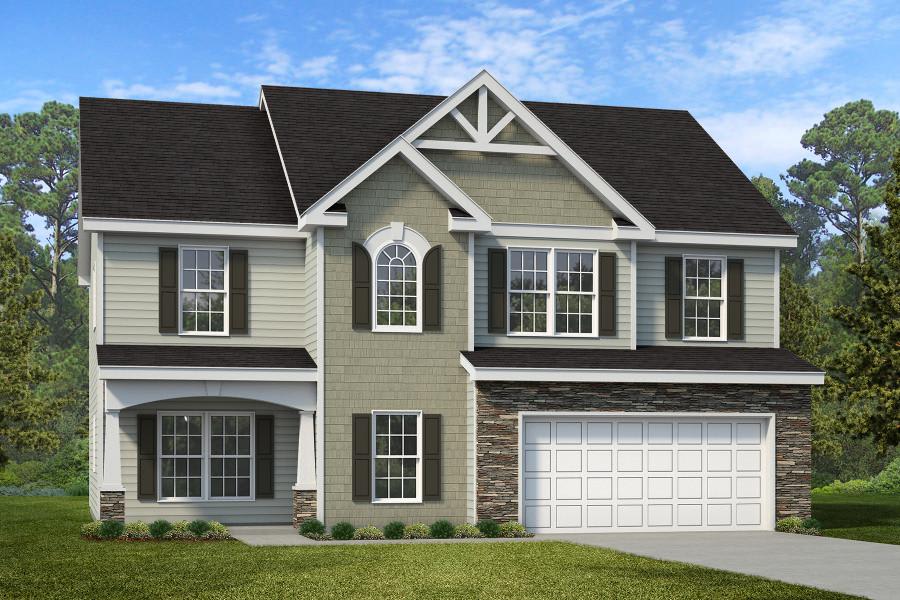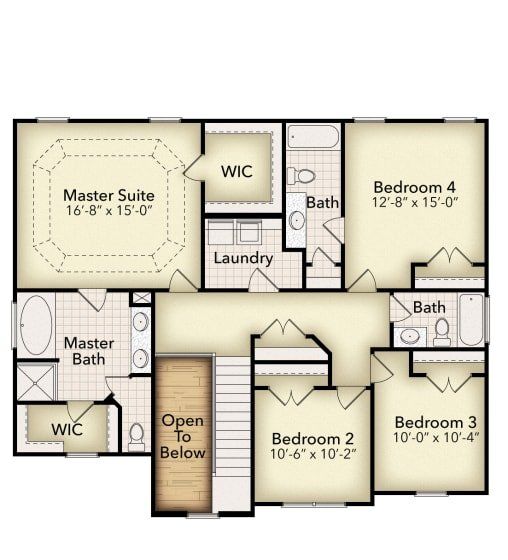LITTLE RIVER FARMS!
UNDER CONSTRUCTION NOW
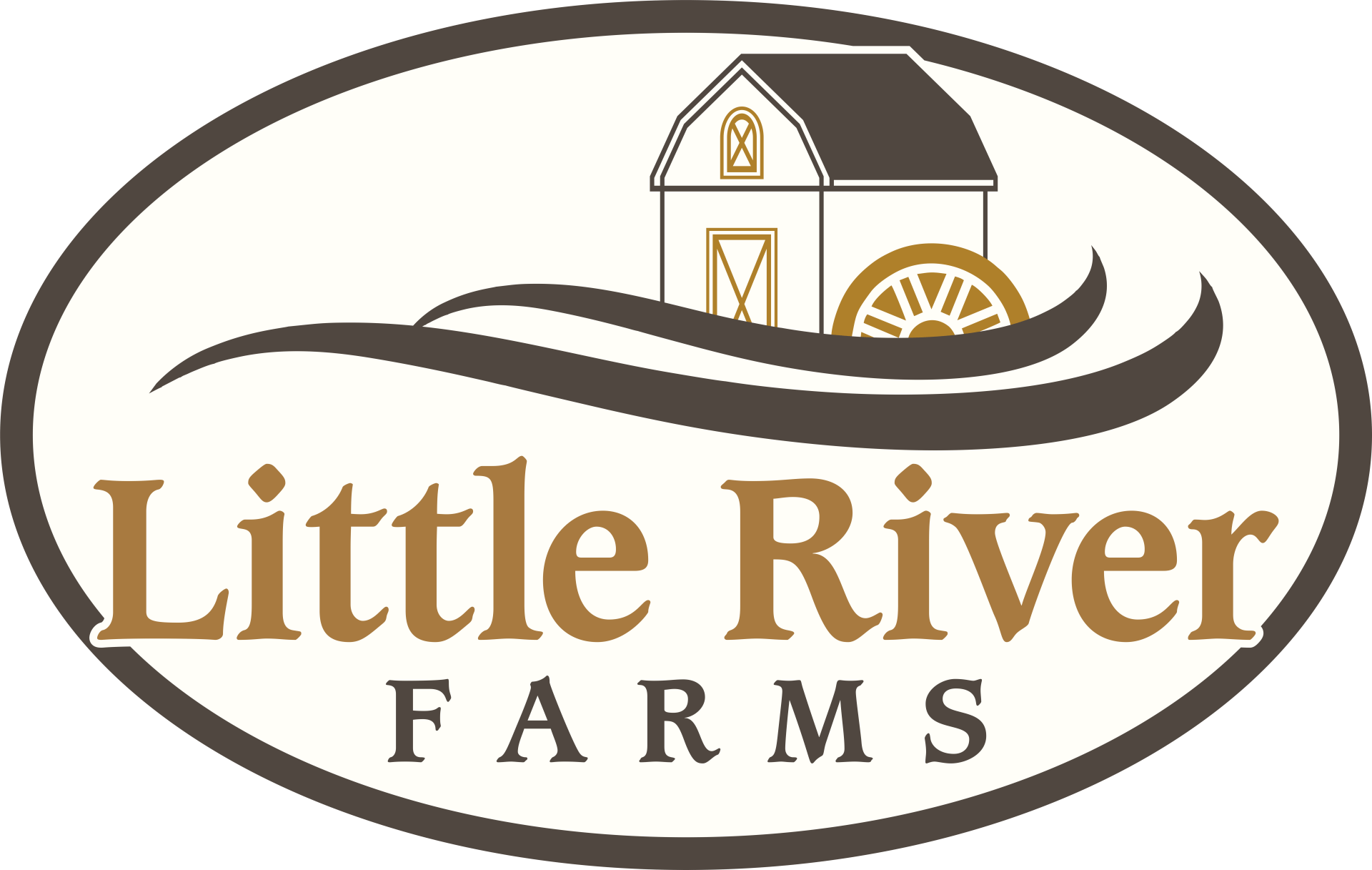
LITTLE RIVER FARMS SUBDIVISION
Welcome home to Little River Farms! With a variety of floor plans to choose from, you’ll surely find the right place for you and your family to call home. Kidd Construction Co Inc. looks forward to building the home of your dreams!
Our new subdivisions come standard with a variety of beautiful and energy-efficient interior and exterior features.
Contact our agent below for lot availability.
Exterior Features
- Brick or Stone Accents, Front Only
- Low-Maintenance Vinyl Siding
- Double Garage with Door Accents
- Garage Door Opener
- Architectural Shingles
- Professional Landscape Package, Includes Sod in Front Yard, Seed in Side and Rear Yard, Shrubbery, and One Tree in Front Yard
- Door Hardware in Satin Nickel or Oiled-Rubbed Bronze Finish
- Concrete Patio per Plan
- Covered Porch per Plan
- Single Hung, Vinyl, Insulated Tilt Windows with Screens and Grills
- Electrical Outlets at Front and Rear
- Flood Lights on Rear Corners
- Monolithic Slab Foundation
- Gutters in Front and Rear as Needed per Builder
- Taexx Built-in Pest Control Ports– Sentricon Termite stations
Interior Features
- 9’ Ceilings on First Floor
- Smooth Finish Ceilings
- Vinyl Floors in Baths and Laundry
- Carpet in all Bedrooms and Bonus with 6lb. Pad
- LVP in Foyer, Dining Room, Kitchen, and Great Room
- Interior Wall Paint, Neutral Color
- Interior Trim Paint, Semi-Gloss White
- Trey Ceilings or Vaulted Ceilings per Plan
- Coffered Ceiling and Panels in Dining Room per Plan
- 2-1/4” Casing, 5-1/4” Baseboard
- Ceiling Fans in Great Room and Master
- Decorative Light Fixtures
- Ventilated Closet Shelving System
- Security System with Total Connect Panel, One Motion and Door Sensors
- Decorative Interior Doors Per Plan
- Gas or Electric Fireplace, Hand-Crafted Mantel and Marble Surround
- Surround Sound Prewired in Great Room
- Carbon Monoxide and Smoke Detectors
Kitchen Features
- Stainless-Steel GE Appliance Package with Smooth Top Range, Dishwasher, and Built-in Microwave
- 36” - 42” Staggered Kitchen Cabinets with Crown Molding, Knobs, and Granite Countertops
- Ceramic Tile Backsplash
- 8” Stainless-Steel Deep Sink
- USB Charging Plug Installed
- Drop Zone with Hooks by Garage Door per Plan
- Ventilated Shelf in Landry Room
Bathroom Features
- Cultured Marble Countertops in Full Baths with Cabinet Knobs
- Raised Adult Height Cabinets in Master and Hall Bath
- Pedestal Sink in Half Bath with Oval Mirror
- Showers and Tubs to have Ceramic Tile Surrounds
- Master Bath has Garden Tubs and Sep Shower
- Shower Door in Master Bath
- Bathroom Accessories in Satin Nickel or Oil-Rubbed Bronze Finish
- Bathroom Fixtures in Satin Nickel or Oil-Rubbed Bronze Finish
- Full-View Glass Mirrors over Vanities
Energy-Efficient Features
- Energy Efficiency Certification Test Completed
- Heat Pump Tested for Energy Efficiency
- Energy-Efficient Insulation Installed—R38 in Ceilings and R-15 in Walls
- Energy-Efficient 50-Gallon Electric Water Heater
- Programmable/Digital Wifi Capable HVAC Thermostat
Warranty Features
- 1 Year Builder Warranty
*All items are subject to change without notice. Builder may substitute material when needed.
Contact Our Agent For Lot Availability Or a Site Tour
SEE BELOW FOR CURRENTLY AVAILABLE
FLOOR PLANS IN LITTLE RIVER FARMS
THE CLARKSVILLE
4 Bedroom, 2 ½ Bath
2377 Heated Square Feet
2 - Car Garage
This is the Clarksville plan built by Kidd Construction. With both an open floor plan and functional spaces, the Clarksville has everything. From the gorgeous two-story foyer to the open kitchen with island, there is plenty of room to enjoy time with family and friends. The formal dining room is connected to the kitchen by a built-in desk area with integrated USB and granite countertops. The kitchen comes standard with stainless-steel appliances, ceramic backsplashes, and granite countertops.
The second floor has all the bedrooms along with the laundry room. The master suite has two walk-in closets, so there’s no need for sharing! The master bath has a double vanity with marble, a walk-in shower, and a garden tub. The two other rooms share a bathroom. The Clarksville comes equipped with a Total Connect Honeywell Security System from Holmes Electric plus many more standard features.
THE FALCON
4 Bedroom, 3 ½ Bath
2441 - 2501 Heated Square Feet
2 - Car Garage
Take a look at the Falcon plan built by Kidd Construction! From the moment you enter the Falcon, you will be amazed by the openness. The front entrance opens into a two-story foyer and access to the second floor or entrance to the downstairs living space. Downstairs is the formal dining room, living room, kitchen, walk-in pantry, and access to the garage. The kitchen and living room are open to provide plenty of options for entertaining. The kitchen comes standard with stainless-steel appliances, ceramic backsplashes, and granite countertops.
The second floor has all the bedrooms and the laundry room. The master suite has a large walk-in closet, a double vanity with marble, a walk-in shower, and a garden tub. Two bedrooms share a bathroom with a double vanity. There is also a guest suite with its own bathroom and walk-in closet. The Falcon comes equipped with a Total Connect Honeywell Security System from Holmes Electric plus many more standard features.
THE HAWK
4 Bedroom, 3 ½ Bath
2433 Heated Square Feet
2 - Car Garage
Enjoy the Hawk plan built by Kidd Construction. This gorgeous home offers open spaces and plenty of room for family. On the first floor is the formal dining room which leads into the open kitchen and living room. There is a desk separating the dining room and the kitchen that comes with USB ports and a granite countertop. The kitchen comes standard with stainless-steel appliances, ceramic backsplashes, granite countertops, and an island.
The second floor has all the bedrooms along with the laundry room. The master suite has two walk-in closets, so no need to share! The master bath has a double vanity with marble, a walk-in shower, and a garden tub. The two other rooms share a bathroom. There is also a guest suite with its own bathroom and walk-in closet. The Hawk comes equipped with a Total Connect Honeywell Security System from Holmes Electric plus many more standard features.
CHECK BACK SOON FOR MORE PLANS THAT WILL
BE AVAILABLE IN LITTLE RIVER FARMS
SEE BELOW FOR DIRECTIONS TO LITTLE RIVER FARMS ENTRANCE
Little River Farms Drive, Fayetteville, North Carolina

