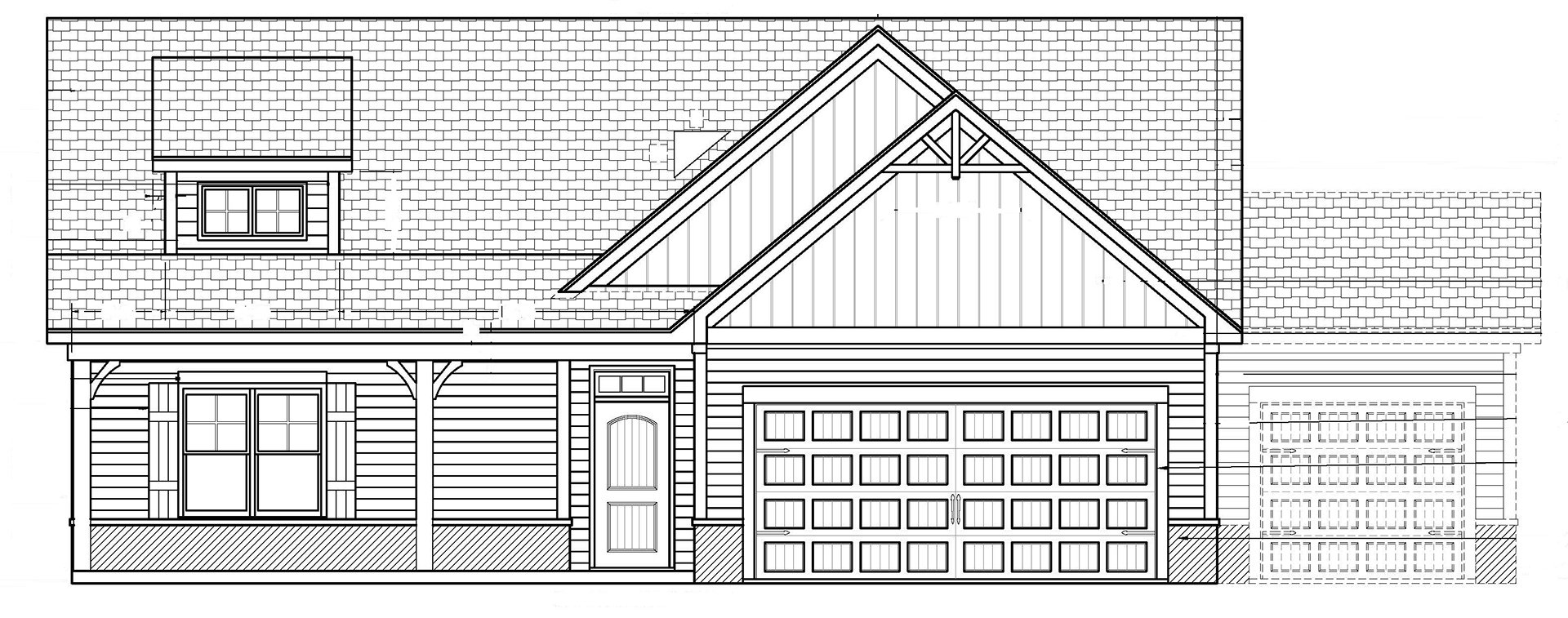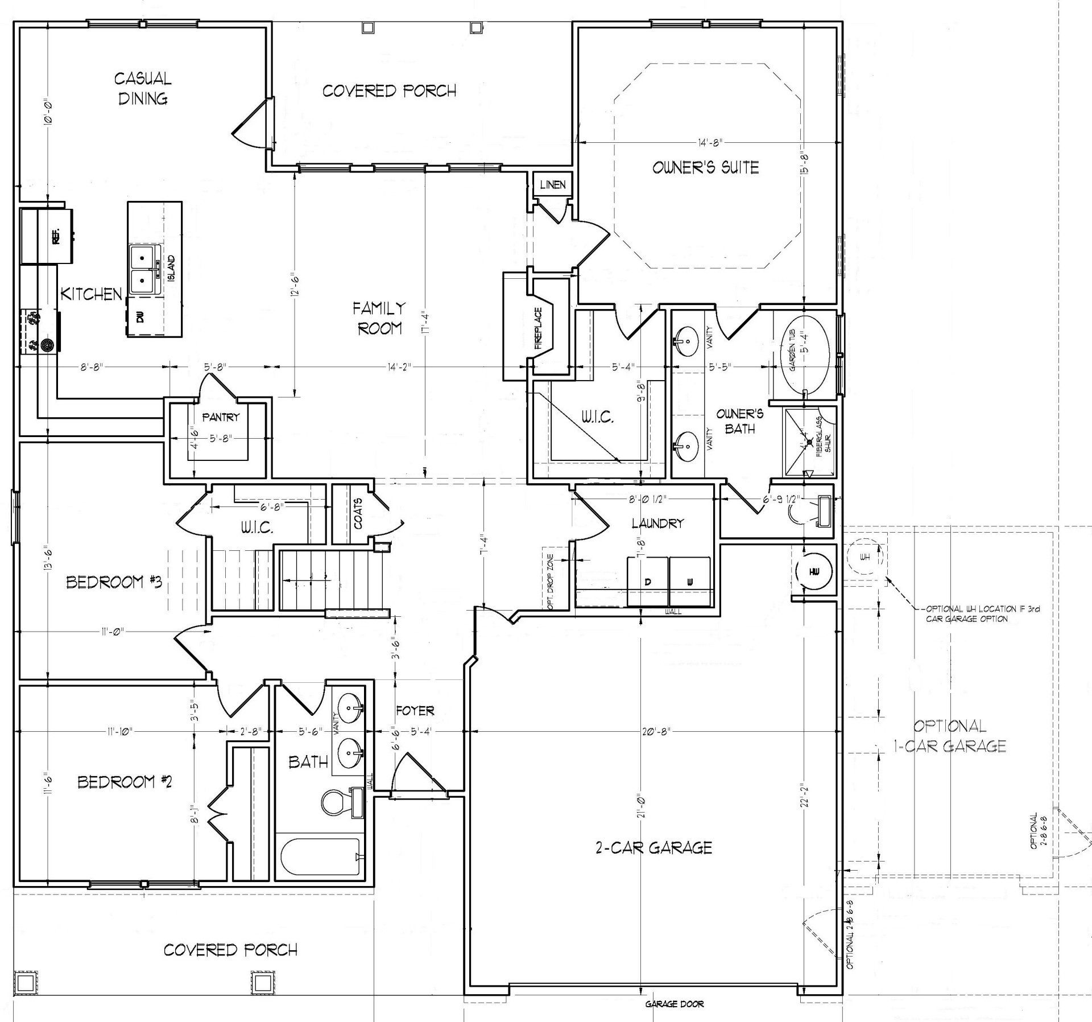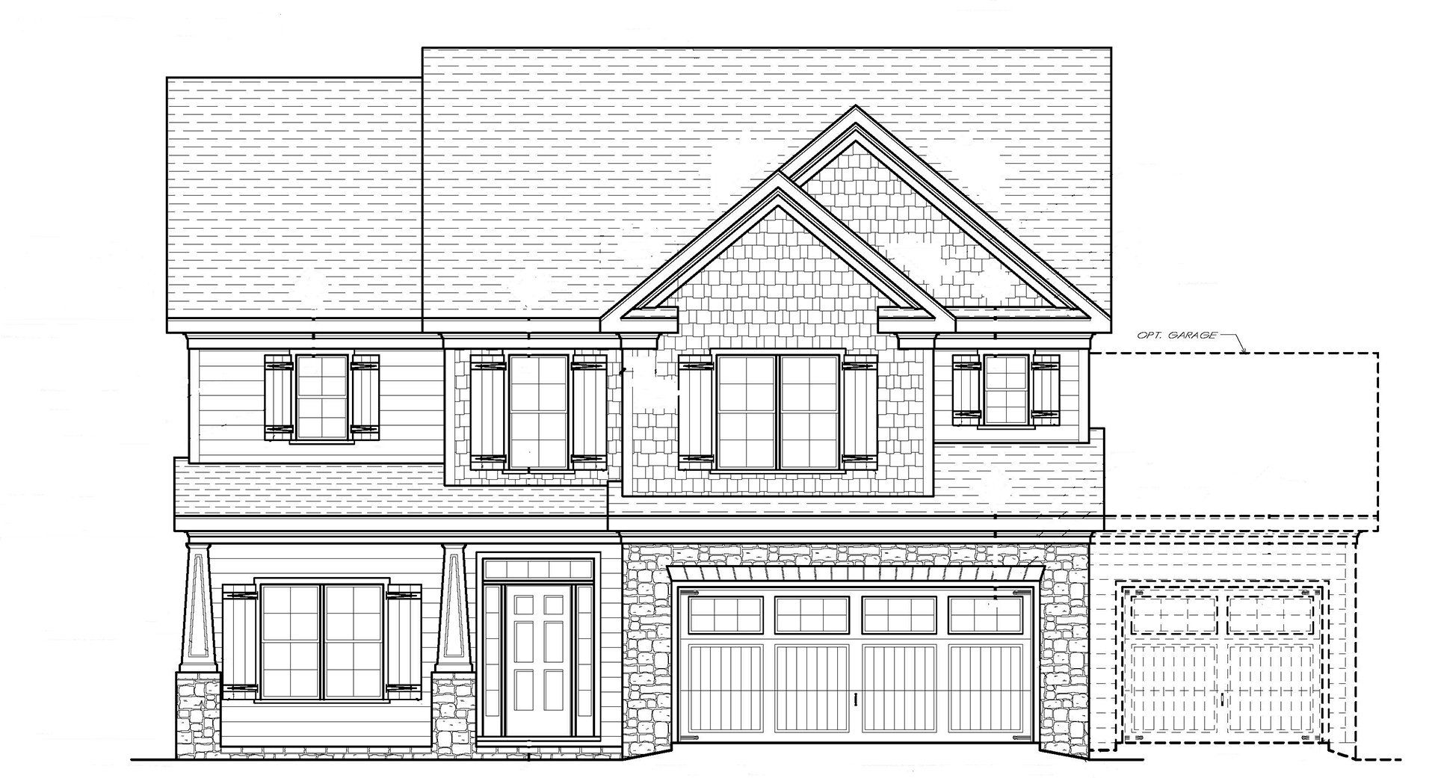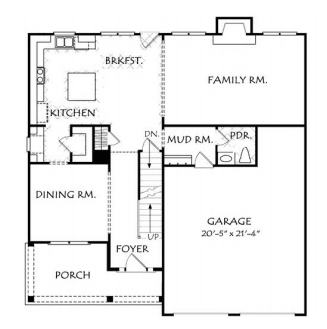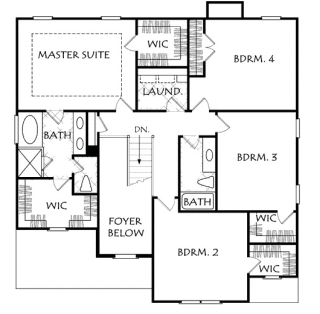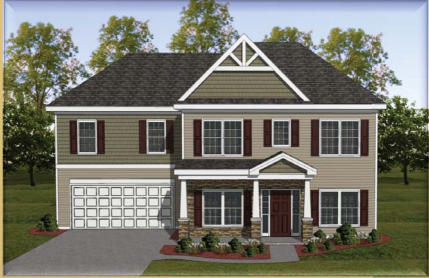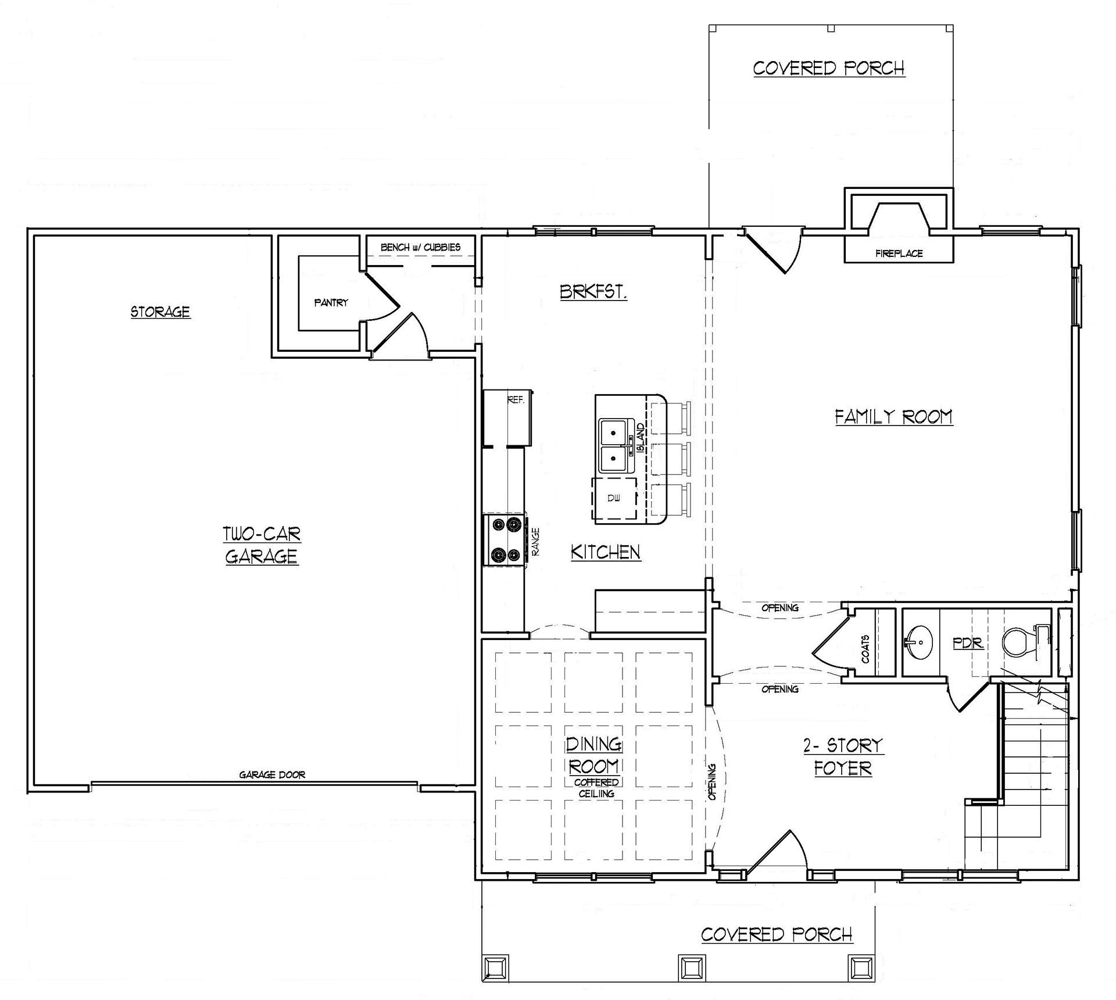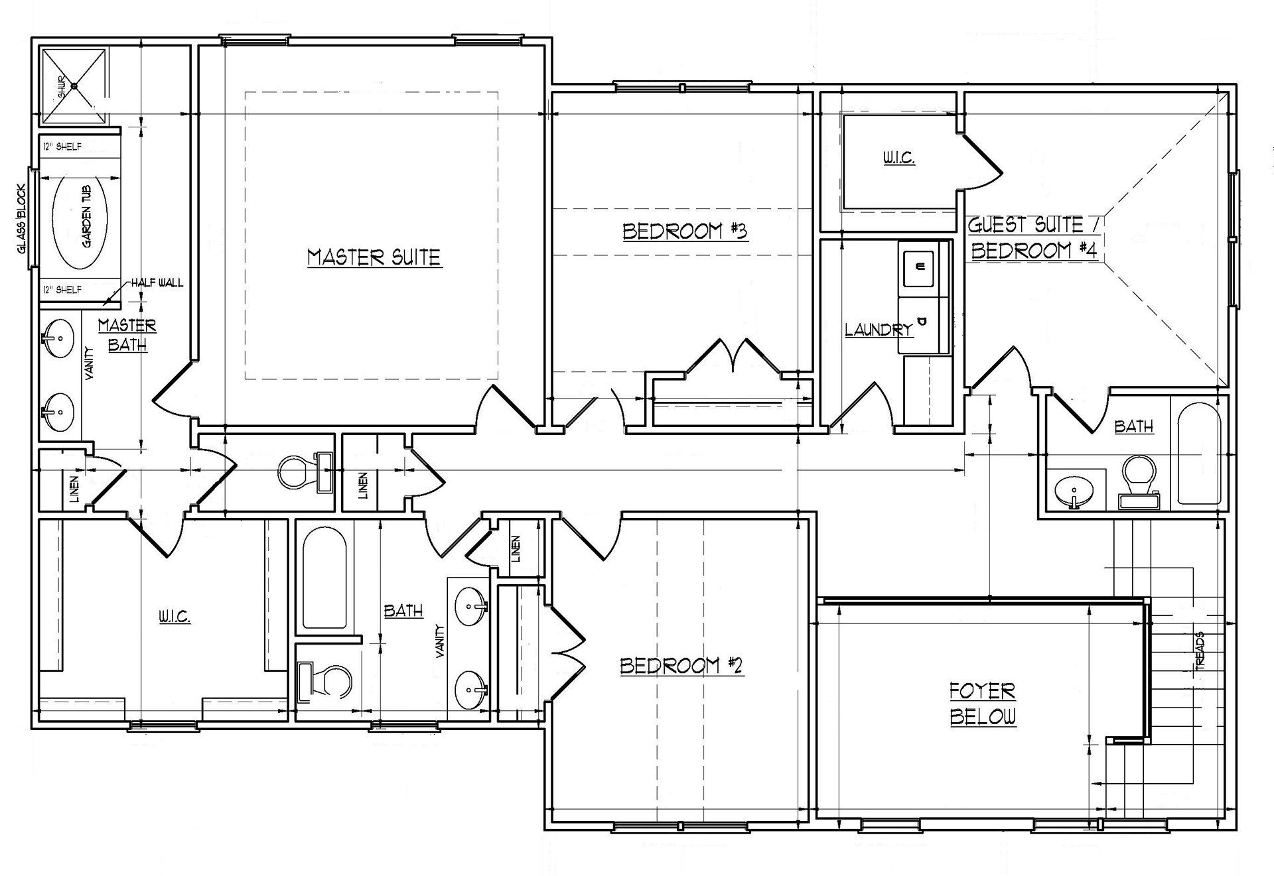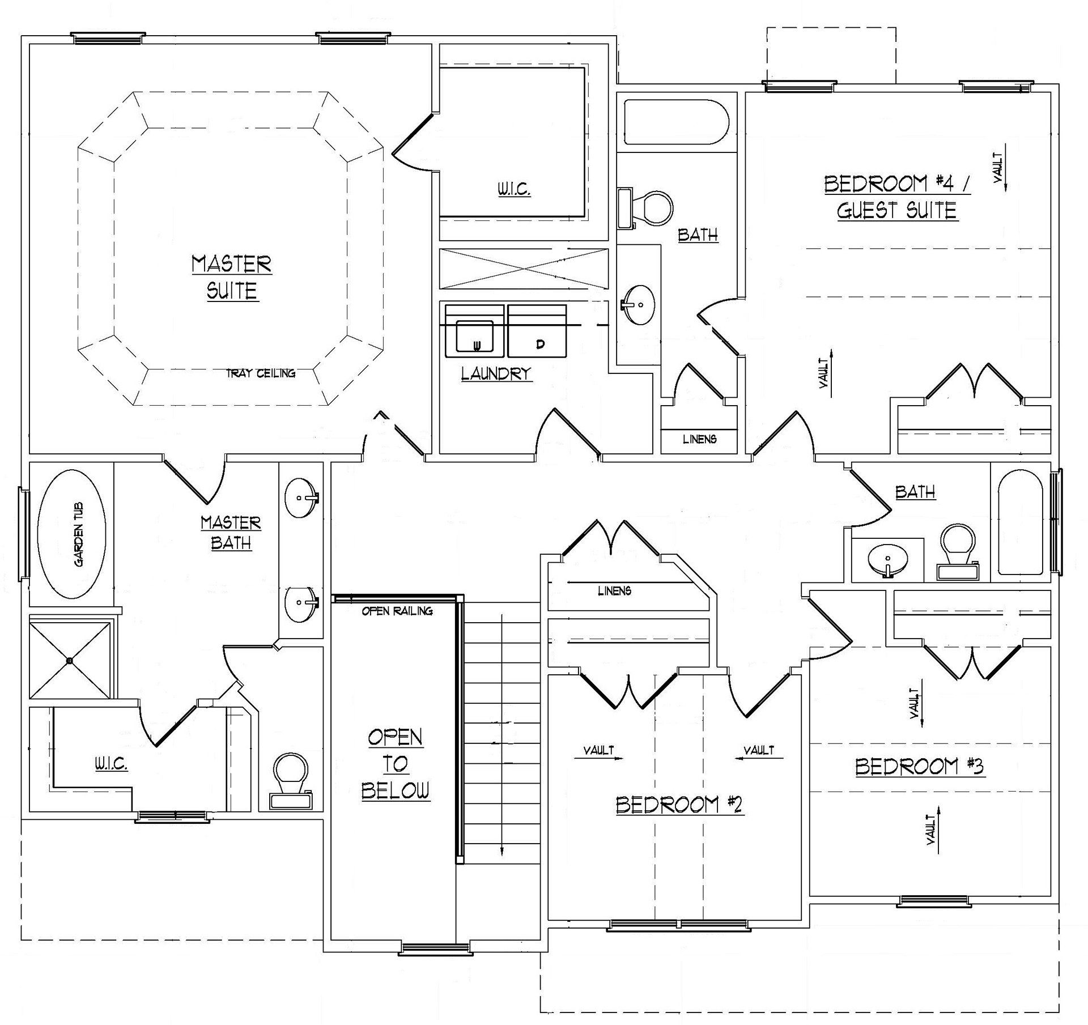Pear Tree West
Peartree West is officially SOLD OUT!
Coming in 2027, Camden Glen South.
THE AIRBORNE
4 Bedroom, 3 Bath
2303 Heated Square Feet
Optional 3-Car Garage
The Airborne is an open ranch floor plan with Master downstairs, Large Master WI closet, and a fourth bedroom upstairs with bonus area and full bath. Open bar area in kitchen to the great room for all your entertaining needs! Stainless-steel appliances, ceramic back splashes, granite counter tops in kitchen, marble in baths, Total Connect Honeywell Security System, and more comes standard!
THE CLARKSVILLE
4 Bedroom, 2 ½ Bath
2377 Heated Square Feet
Optional 3-Car Garage
This is the Clarksville planbuilt by Kidd Construction. With both an open floor plan and functional spaces, the Clarksville has everything. From the gorgeous two-story foyer to the open kitchen with island, there is plenty of room to enjoy time with family and friends. The formal dining room is connected to the kitchen by a built-in desk area with integrated USB and granite countertops. The kitchen comes standard with stainless-steel appliances, ceramic backsplashes, and granite countertops.
The second floor has all the bedrooms along with the laundry room. The master suite has two walk-in closets, so there’s no need for sharing! The master bath has a double vanity with marble, a walk-in shower, and a garden tub. The two other rooms share a bathroom. The Clarksville comes equipped with a Total Connect Honeywell Security System from Holmes Electric plus many more standard features.
THE FALCON
4 Bedroom, 3 ½ Bath
2441 Heated Square Feet
Optional 3-Car Garage
Take a look at the Falcon planbuilt by Kidd Construction! From the moment you enter the Falcon, you will be amazed by the openness. The front entrance opens into a two-story foyer and access to the second floor or entrance to the downstairs living space. Downstairs is the formal dining room, living room, kitchen, walk-in pantry, and access to the garage. The kitchen and living room are open to provide plenty of options for entertaining. The kitchen comes standard with stainless-steel appliances, ceramic backsplashes, and granite countertops.
The second floor has all the bedrooms and the laundry room. The master suite has a large walk-in closet, a double vanity with marble, a walk-in shower, and a garden tub. Two bedrooms share a bathroom with a double vanity. There is also a guest suite with its own bathroom and walk-in closet. The Falcon comes equipped with a Total Connect Honeywell Security System from Holmes Electric plus many more standard features.
THE HAWK
4 Bedroom, 3 ½ Bath
2433 Heated Square Feet
Optional 3-Car Garage
Enjoy the Hawk plan built by Kidd Construction. This gorgeous home offers open spaces and plenty of room for family. On the first floor is the formal dining room which leads into the open kitchen and living room. There is a desk separating the dining room and the kitchen that comes with USB ports and a granite countertop. The kitchen comes standard with stainless-steel appliances, ceramic backsplashes, granite countertops, and an island.
The second floor has all the bedrooms along with the laundry room. The master suite has two walk-in closets, so no need to share! The master bath has a double vanity with marble, a walk-in shower, and a garden tub. The two other rooms share a bathroom. There is also a guest suite with its own bathroom and walk-in closet. The Hawk comes equipped with a Total Connect Honeywell Security System from Holmes Electric plus many more standard features.

